

In addition to much needed acoustical and partition upgrades, the following aesthetic improvements are planned.
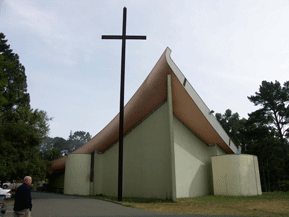
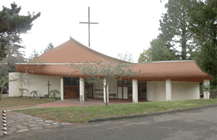

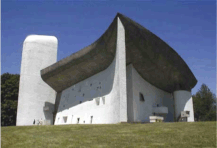
Client
Pacific Lutheran Theological Seminary
Scope
Master Plan and Schematic Design
Cost
$22 M
Completed
2007 (plan only)
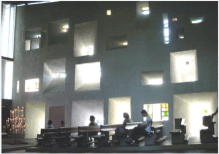
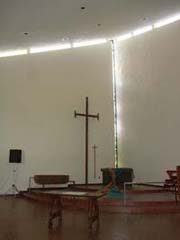
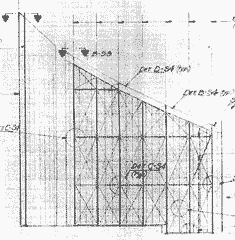
Ronchamp, the French chapel by LeCorbusier that inspired the design for the PLTS Chapel Exterior and interior views, above.
Chapel interior (left). The raised platform will be removed and small windows added. Small windows can fit in between angled braces as shown in wall framing diagram (right).
Two views of the chapel, showing the roof and underside of the soffit painted terra cotta with Photoshop, above. Left, existing white soffit.