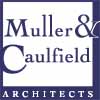

ACORN
APARTMENTS
MASTER PLAN
Oakland,
CA
Band-aid solutions that merely fixed deteriorated buildings had failed at least twice. Our team of sociologists, urban planners, architects and housing financial consultants went back to basics.
Existing

Client
Oakland Housing Authority
Scope
Full Architectural Services
Cost
$2 million
Completed
1996

Added Streets

PROJECT DETAILS
This award-winning 1960's mixed race and income development became a social disaster when it filled up with very low income tenants. The lowrise "super-block" configuration with free-form communal spaces winding through it provided ideal escape routes for the drug dealers who set up shop on the street corners.
Fundamental change was called for. Could we restore the originally intended mix of incomes? Should we tear it all down and start over? If we demolished up to 30% of the 678 units, could we save the rest by re-configuring the site? Suppose we put back the original streets so that each unit relates to a street rather than an interior pathway? Alternatively, could we break up the "super-blocks" into smaller, more easily managed fenced and gated communities?
We developed alternative plans. HUD took our suggestion to break up the site into several parcels so that several different non-profits could try different solutions.