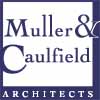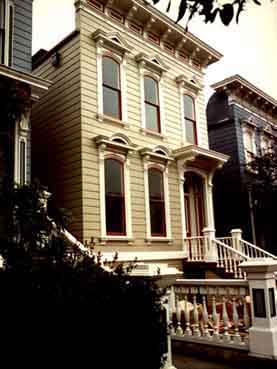
San Francisco, CA

Our task was to bring a group of classic San Francisco victorians out of disrepair and make them into comfortable, rentable living quarters.
Client
George Stewart
Scope
Renovation,
Remodel
Cost
$500,000
Completed
1982
Work performed by Tom Caulfield as Peters, Clayburg & Caulfield
Bush
Street triplex
This Victorian, one of six identical row houses, had fallen into terrible condition and was subjected to poor modifications and subdivisions. The front building, build in 1873 as a single family dwelling, was divided at some point in time into three apartments with all rooms still sharing the original common circulation. Bathrooms were added in odd places and the fireplaces were covered over with furnaces installed in front of them, using the chimneys as flues. Much of the original Victorian detail was covered over, but fortunately not destroyed.
In our rehabilitation, all of the previous remodeling work was removed. The uses of the spaces were rearranged to a more logical plan. The new living room and dining areas, moved to the rear of the building, open onto decks which developed as an extension of stairs and stair landings for each floor required by code. Five skylights were let into the roof brining natural light into rooms adjacent to property lines.