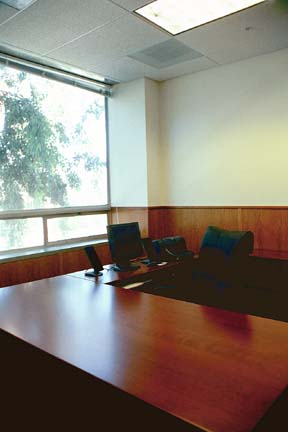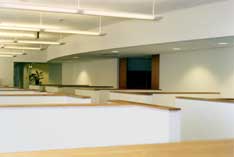
Richmond, CA


Client
Contra Costa County GSA
Scope
Upgrade & Remodel
Cost
Completed
2002
PROJECT DETAILS
Due
to reorganization and expansion of court administration, the District
Attorney's offices required an interior remodel on two levels of the existing
1950's County Admin-istration building. The program of about 10,000 square
feet includes private offices of various sizes, open office areas, support
spaces, conference rooms, a reception/ waiting area, and a law library.
Full replacement of HVAC systems serving the floor is included in the
project scope.
Corridors and hallways could comply with code without expensive 1-hour
construction. Important considerations were to take advantage of ample
daylight for offices, to improve circulation by grouping together functions
such as central filing, to address security issues while retaining a sense
of openness within staff and visitor areas and to integrate existing spaces
with new by using contemporary materials.