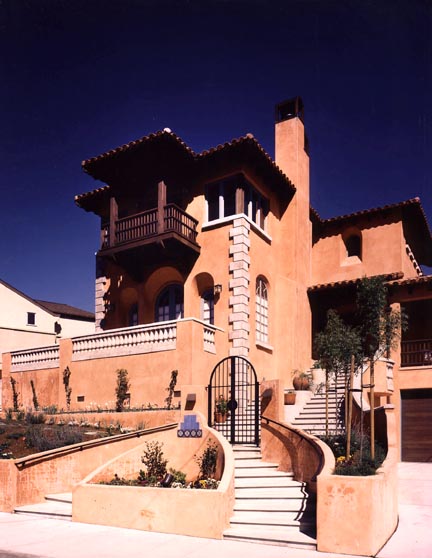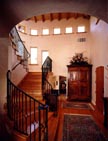
Oakland, CA

Built
to replace a home lost to the 1991 Oakland firestorm, this project was inspired
by the great and gracious houses designed by Albert Meisner in Palm Beach,
Florida, in the 1920's.
Scope
New Construction, Full Architectural
Services
Cost
Not available
Completed
1994
PROJECT DETAILS
When the smoke cleared from 1991 Oakland firestorm, 2500 families were forced into the building process. We worked with several owners who ultimately saw the rebuilding process as an opportunity to realize their dream home. Elements of the Albert Meisner homes of Florida were used as a starting point for design of the new 3500 s.f., but altered significantly to suit the owner's own functional needs and to relate to the sloping site and street. The solutions to these problems resulted in a grand staircase, the living terraces, the sun room and the balcony facing bay view, and a larger, more useful backyard.
The owner requested inclusion of very specific elements: stucco with strong visual character, stone, quions, balustrades and fire retardant clay tile roofs. Inclusion of these materials and the arrangement of the plan elements to produce dramatic spaces and light-filled rooms makes this a very special home.



