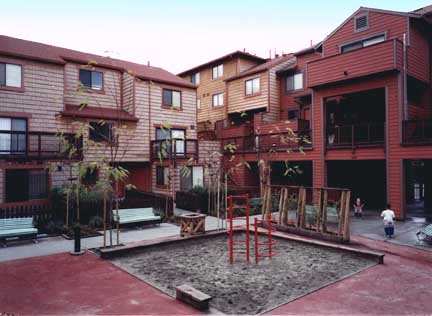
DRASNIN
MANOR
Oakland,
CA
Drasnin
Manor's building materials were varied in color and texture to reduce
the visual mass of three large buildings into what appears to be a village
of singular structures.

Client
Oakland
Community Housing, Inc. (OCHI)
Scope
Full Architectural Services
Cost
$2.4 million
Completed
1993
PROJECT DETAILS
Located in East Oakland, Drasnin Manor is a 26 unit mixed use affordable housing development with 3,000 square feet of retail space. The project was designed to fit in with its neighborhood of early 20th century red brick buildings.
The site is secured by perimeter fencing and promotes a sense of safety and community. The buildings are positioned around a central landscaped courtyard designed to be visible from each unit to discourage vandalism or assault. The manager's unit, strategically located above the laundry, overlooks both play areas and has a clear view of pedestrian and vehicular entrance gates. A row of trees serve to buffer the courtyard from adjacent secured parking lot.
Fronting East 14th St. is the main building containing two and three story townhouses above first floor retail space. The interior buildings contain townhouses, walk-up units, and ground level handicap-accessible flats. The site design includes a community room, and a central playground for younger children, equipped with a grassy hillside for rolling down, colored asphalt pavement for skating and gaves, and a sandbox with climbing structure. A separate area for teenagers is equipped with a basketball hoop.
Drasnin Manor was a welcome addition to the San Antonio District of Oakland and inspires a sense of pride of place amongst its residents and area neighbors.