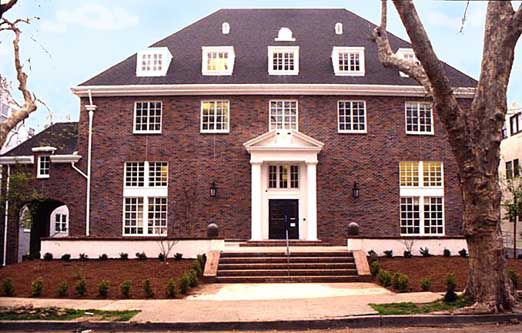
GRADUATE
THEOLOGICAL UNION
Student Services Center & Bookstore
Berkeley,
CA

Client
Graduate Theological Union
Scope
Interior Remodel; Seismic Upgrade;
ADA upgrade
Cost
$1.3 million
Completed
1993
Now
in use as a Student Services Center with office space and a book store, the
challenge of this 12,000 square foot, five story building was to complete
the remodel while preserving the historic integrity of the building.
PROJECT DETAILS
Appearing
much as it did in 1925, this previously unreinforced brick fraternity house
near the U.C. Berkeley campus is the recipient of complete structural strengthening
and a full interior remodel. The
scope of work included a feasibility study for rehabilitation and seismic
upgrade to correct unreinforced masonry and "soft story" conditions
constituting an earthquake hazard. The building's structural deficiencies
were corrected through removal and subsequent replacement of the brick cladding.
Significant redesign of the original floor plan and new interior finishes
and furnishings accommodated the new administrative offices, student social
center, and the book store. Attic floor joists were removed to create
an open, bi-level top story with greatly improved daylighting through new
skylights and dormer windows. Improved disabled access throughout the
building was accomplished through door and stairway modifications and the
addition of an elevator.