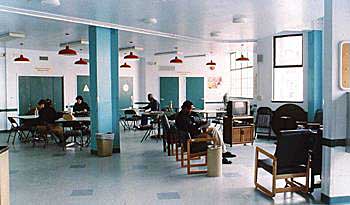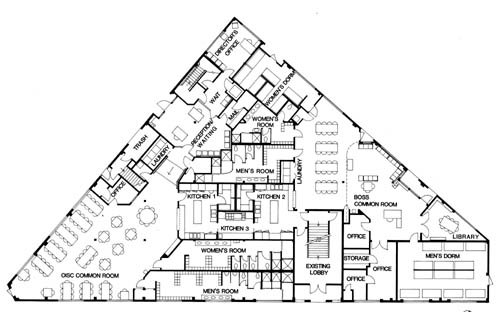
Oakland, CA

Client
Housing
for Independent People
Scope
Programming and Design
Cost
$1 Million
Completed
1992
We
designed the interior space of the historic 1930's
Jefferson Building to accomodate 2 nonprofit agencies
and additional tenants in a single building.

The
triangular site allowed separate entrances on three different streets for
BOSS, OISC, and the rental offices upstairs.
PROJECT DETAILS
THE JEFFERSON BUILDING is a 20,000 square foot, two story commercial building developed by Housing for Independent People (HIP). HIP retained our services to provide programming and design for two non-profit agencies who would be tenants in the building -- Oakland Independence Support Center (OISC), and Berkeley Oakland Support Services (BOSS). OISC is a self-help, client run organization which provides a day use community center for mentally disabled homeless persons, as well as daily food service. BOSS provides a homeless shelter with 40 beds, meals and counseling.
Working closely with each agency, we assisted in defining space allocation for their individual administrative and counseling offices, dining, bathing, and sleeping facilities. We provided separate food preparation areas and dining facilities for each agency, but defrayed costs with a shared main kitchen. For BOSS, we designed the dining, bathroom, sleeping and office spaces to open on to a large, central room, which allows the staff to provide unobtrusive security. For OISC, a generously sized dining hall was provided to accommodate the great number of daily visitors taking meals. Durable interior finishes and lively colors were selected to sustain heavy use, while providing a sense of stability and hope to the users of the facilities.