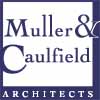
Oakland, CA

Done by Mr. Caulfield while a partner at Peters, Clayberg & Caulfield
Client
Evergreen Baptist Church
Scope
New Construction: Master Planning,
Design, Construction Documents, Construction Administration
Cost
$6 Million
Completed
1988
All
too often, large, multi-story buildings can feel austere. J. L Richard Terrace
was designed to reflect the welcoming appearance of a large country Inn.

High
above the city street
is an open air roof deck where residents enjoy the outdoors and magnificent
views of Lake Merrit and the San Francisco skyline.
Situated on an open corner site with convenient proximity to Lake Merritt and downtown Oakland, J.L Richard Terrace is a development for low income senior citizens. Each apartment is designed for independent senior adults, with eight units specially for persons with disabilities. The six story building accomodates eighty private one bedroom and efficiency apartments situated around an open courtyard. The common dining room, which opens on to the central court, provides natural light and fresh air for an enhanced dining experience. At the lobby level, community, gardening, arts & crafts, and laundry facilities complete the social spaces.
Visually, a bright color scheme, bay windows, and roof dormers break up the mass and add charm to the facility. An adjacent parking area for resident automobiles and full perimeter fencing secure the property.