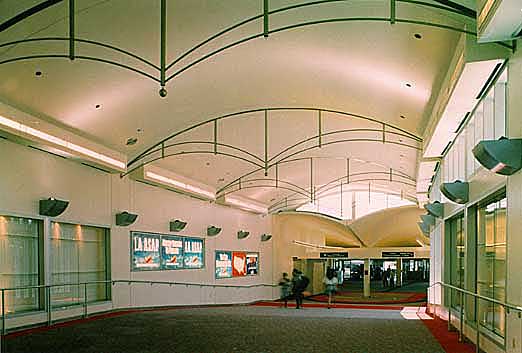
Access Ramps

Hratch Kouyoumdjian Associates Consulting Engineers (prime)
Client
Port of Oakland
Scope
Code Evaluation, Programming,
Full Architectural Services
Cost
$4 million
Completed
1995
The primary aesthetic challenge involved architectural style: how to connect the ticketing building, with its vaulted concrete shell roof, to the concessions building, with its tall concrete umbrella roof. And how to connect the concessions building to the glitzy metal concourse building.
PROJECT DETAILS
The airport
ramps project required remodeling of two connector buildings that connect
the three main buildings of Terminal One: the ticketing building, the concessions
building and the concourse. Included in the remodeling were an enlarged international
gate lounge, remodeled restrooms, a new first aid treatment center, flight
information kiosks, phone rooms and other service areas for travelers.
Our task was to bridge the aesthetics between the buildings with new ramp structures that comply with ADA requirements. This was accomplished by creating a new high vaulted roof over the ramp structure so that the edge of the vaulted shells is visible from the ramp. This creative solution provided a unique and cost effective way to blend the needs created by ADA requirements, as well as providing natural daylight and a focal point for deplaning passengers.