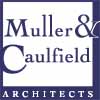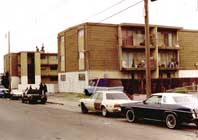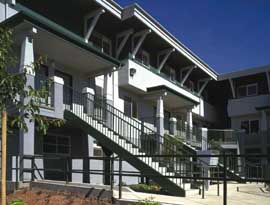
Oakland, CA


Client
Oakland Housing Authority
Scope
Full Architectural Services
Cost
$2 million
Completed
1996
PROJECT DETAILS
We prepared a Master Plan report documenting and proposing solutions to the current physical and security problems ailing this 24 year old apartment complex. Our services included design, construction documents production, and construction phase services.
The success of this project depended on the imput and enthusiastic support of the residents and a forward thinking Oakland Housing Authority who realized the need to commit to more than a "band aid" approach.
We reduced the density of the 27 unit three building apartment complex by reducing some of the existing 3 bedroom flats to 2 bedroom units. Most importantly, we converted 18 of the units on the second and third floors from flats to townhouses. This solution removed the impersonal stair towers and the motel like access balconies. We provided for living areas facing the entry courtyard, and for semi-private entry stairs to the townhouse units.
The addition of gable roofs, projecting bays, semi-private entries, security fencing, new landscaping and a complete renovation of the buldings transformed this housing develoment from a crime-ridden motel-like living environment into an asset to its neighborhood.