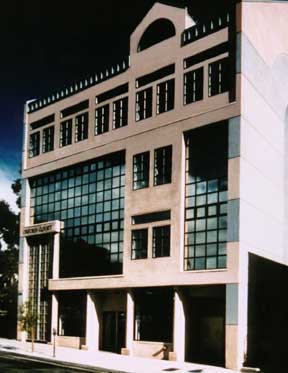
2150 Kittredge Street, Berkeley, CA

Oxford
Court, a new building of 22,000 sq. ft., shows a synthesis of classical and
modern -- an intentional hybrid of the streetscape’s styles and of community
values and architectural taste.
Client
Oxford Court Limited Partnership
Scope
New Construction, Code
Evaluation, Programming, Full Architectural Services (1988)
Seismic Upgrade (2002)
Cost
$2.1 million
Completed
1988, 2002
Oxford
Court, four floors plus loft, has a courtyard at the second level to allow
day-lighting, natural ventilation and other amenities for office or retail
rental space. Rental spaces of 500 to 2500 sq. ft. target use flexibility
as well as appro-priate size for natural lighting and ventilation. The courtyard
permits skylighting of street-level retail spaces and provides an ‘outdoor
lobby’ and greenery views for second, third and fourth levels.
Street and courtyard elevations combine design elements of scale and materials
seen in neighboring structures. Lot-line stucco walls are currently visible
but are likely to be obscured by future construction, are treated with lineation
and color. Standard elements, including industrial sash windows, metal roofing,
and expansion joints in stucco walls, perform design functions while limiting
cost of materials and construction. Energy is conserved through solar water
heating system and design to maximize use of daylight and natural ventilation.
In 2002, we have been invited to work with owner/client Berkeley Commercial
Property Development to fully maximize seismic strength for Oxford Court with
the latest in seismic technology. Before beginning the project, we interviewed
each tenant to learn their schedules and sensitivities to disruption during
construction. With this information at hand, we are able to relocate each
tenant in turn and work on individual offices according to the tenants' preferred
schedules, a substantial reduction in time than if the building were vacated
as a whole.