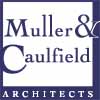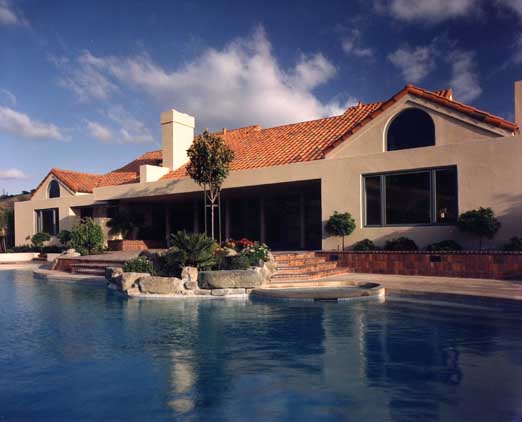
Blackhawk, CA

Scope
New Construction, Full Architectural
Services
Cost
Not available.
Completed
1985
PROJECT DETAILS
SANTA FE house is one of our many custom designed homes and displays our creative response to a specific client program. With only 19 feet of curb frontage to work with on a tight cul-de-sac lot, we had to design every square foot of lot area as carefully as the interior of the 4200 square foot house.
A series of five planes seem to float in front of the traditional clay tile roofed main house. This creates a sense of additional space and depth. Solar collectors are hidden by the garage parapet. Copper downspouts between the garage doors symbolize "columns". Overflow scuppers and lights centered over each door symbolize "keystones." The brick paved driveway becomes an entry court while a free standing trellis marks the path to the front door. The entire site is fully developed with paving, rock garden and planting areas.

Vocabulary
