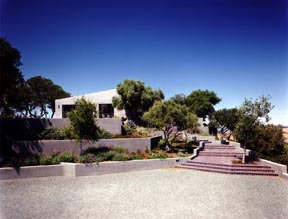
Orinda, CA

A
complete redesign of the nearly 3,000 s.f. hilltop home reoriented interior
and exterior living spaces to take advantage of the beautiful site.
Scope
Redesign
Cost
Not available
Completed
1994
PROJECT DETAILS
Originally built in a 1950ís ranch style, the dark and poorly maintained house turned its back on its unique location. We removed all barriers to the views, the fences, shear walls, excessive overhangs and the carport. Retaining walls were added on the three sides of the house, creating a podium to encourage flow of interior spaces to the outdoors.
Original shear walls were replaced with concrete piers, cantilevered from the ground to grab the roof and transfer horizontal seismic and wind loads back to the earth.


