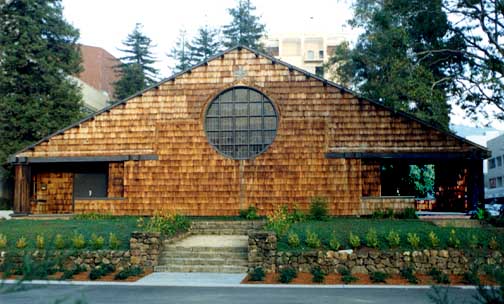
University of California, Berkeley

Client
University of California
Scope
Seismic, Life Safety, ADA Upgrades
Cost
$778,000
Completed
1998
Built
in 1898, the well-loved structure that now houses the Dramatic Arts Department's
Dance Facility was in need of services for seismic, life safety and ADA upgrades.
PROJECT DETAILS
The location that now holds the Dramatic Arts Department's Dance Facility was previously the First Unitarian Church, originally designed by A.C. Schweinfurth. The building is on the National Register of Historic places and as such, all work was approved by the State Office of Historic Preservation.
Complete Architectural/Engineering services for seismic, life safety, and ADA upgrades were required. For the seismic upgrade, the existing brick foundation was replaced and the old brick was cleaned and reapplied as a veneer to the new concrete foundation, the brick chimneys were reinforced, and new shear panels and steel brace frames were concealed within the walls.
Challenges involved matching the unique historic shingle patterns and coordinating thicker exterior walls with existing trim at openings. The original ornate shingle pattern was replicated with new fire retardant treated shingles, which were installed over new shear plywood. New shingles were specially fabracated in the same proportions and thickness as the originals.