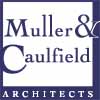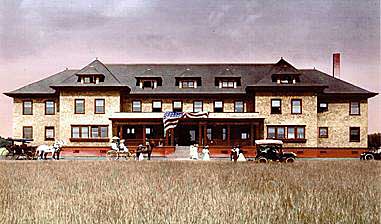
University of California, Davis

Client
University of California
Scope
Seismic Upgrade, Renovation
Cost
$4 million
Completed
1998
The
oldest buildings on the UC Davis campus needed seismic upgrading for continued
use as offices for student services.
PROJECT DETAILS
The two historic structures--North Hall, circa 1907, and South Hall, circa 1912-- are two-story wood frame buildings with third story occupied attic space. They were designed as dormitories and have since been converted to offices for Student Services. South Hall has a full basement level and North Hall has a partial basement. Our scope of work included the remediation of seismic deficiencies, site drainage problems and leaking basements, handicap access to toilet rooms and other accessibility issues, improved air quality and HVAC services and providing for safe exit stairs from each floor level.
Services included the preparation of a report on existing conditions to identify seismic and life safety code violations. Our preliminary construction estimate was used to define the budget for the project. We assisted in the preparation of the Detailed Project Program document used in the Universityís process of funding campus projects. The work involved Schematic Design, Design Development, Construction Document Production and Construction Administration services.