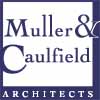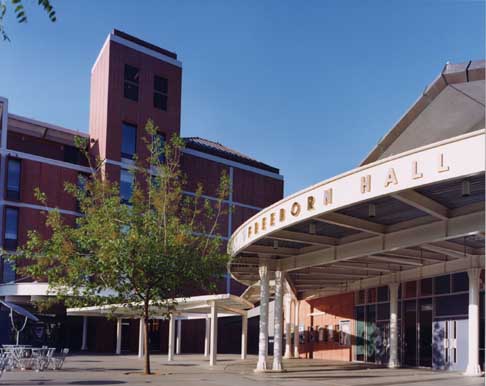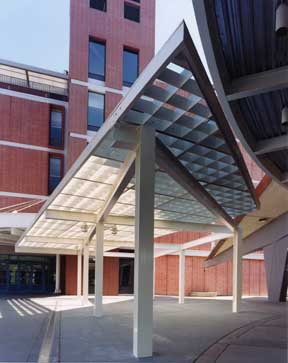
MEMORIAL
STUDENT UNION
University of California, Davis, CA

Client
UC Davis Office of Architects & Engineers
Scope
Renovation
& Seismic Upgrade
Cost
$10 million
Completed
1997

“The
Memorial Union tower was a significant challenge to design and reconstruct
with a tight site, a tight budget and constant campus activity surrounding
it. Your firm did a good job handling the difficult job constraints…The
project is well liked by the students and the general campus community.”
Allen Lowry
Project Manager, University of California, Davis
Allen Lowry
Project Manager, University of California, Davis
PROJECT DETAILS
Memorial
Union is the student union for this thirty thousand student campus. It is
one of the three buildings at Davis for which we designed seismic reinforcement
and life safety upgrades. This work also provided the opportunity to make
major improvements to the appearance of the building, which was considered
the ‘ugly duckling’ of its neighborhood.
Major visual improvements were made utilizing 1) exterior seismic bracing
in the form of a five-story brace on the south side of the building, which
also adds 7,364 s.f. of usable office space; 2) an exterior elevator tower
providing handi-capped access to all levels of the building and a landmark
campanile on the north side; 3) a new roof structure providing sun protection
to the existing roof deck while also visually unifying the whole building;
and 4) new canopy structures at the entrances to memorial Union and the adjacent
Freeborn Hall. The latter replaces, in a new more attractive form, an existing
canopy structure which was seismically unsafe.
The major materials chosen for these improvements, brick and steel, are intended
to blend the additions into the existing structure and pull the whole composition
of the building together so that it will be safe and visually appealing as
a center of student activity.
Muller & Caulfield Architects provided unique solutions to major seismic,
life safety and accessibility concerns which yielded badly needed aesthetic
improvements welcomed and unanticipated by the owner.