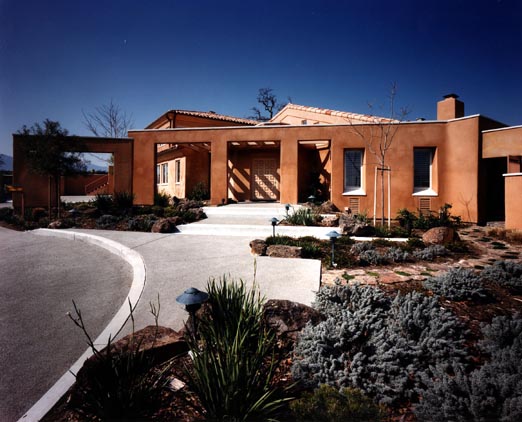
Alamo, CA

Scope
New Construction,
Full
Architectural Services
Cost
$1 million
Completed
1991
The
beauty of the East Bay Hills may be best seen from this 5,400 square foot
custom home in Alamo, California. The
site, a knoll ringed in magnificent Valley Oaks, sets the stage for this peaceful
retreat.
The house was designed to be respectful yet distinct from its natural surroundings and was developed to provide a sense of privacy. The house's ceremonial entrance, a series of free standing architectural walls, lends grace and distinction.
The interiors open freely to the outdoors both visually and architecturally, through intergrated glazing, flooring, and structural design. In the center of the house, a skylit atrium with floor to ceiling glass walls dissolves the definition of interior and exterior space. Stucco siding is used both on the interior and exterior walls and the tiles covering the interior floors continue out to the exterior paving. A swimming pool at the lower point of the site protrudes over a bank to create the illusion of water meeting the sky.


