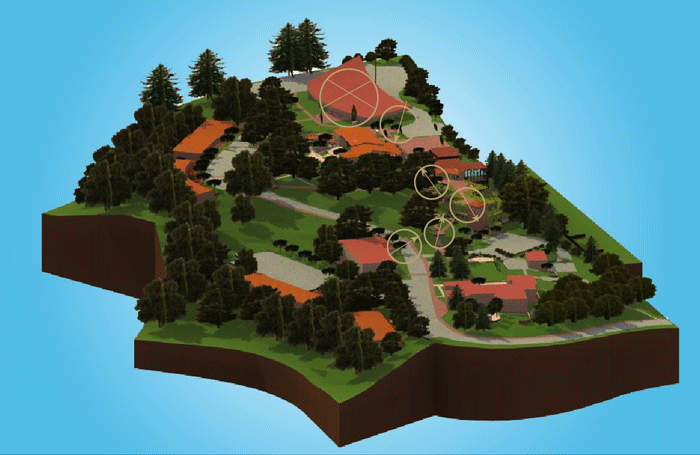

Major Projects:
1. Central Campus Building: Creates a point of entry for visitors, accessible path between upper and lower campus, and consollidates administrative offices.
2. Sawyer Hall Guest Center: For use by PLTS and other community groups.
3. Giesy Hall Remodel: Improved classroom space and all faculty housed in one building.
4. New Classroom Space: Founders Annex conterted into a medium size classroom.
5. Remodeled Chapel: Improved acoustics, operable partition, and small windows added.
6. Improved Student Housing: Beasom Hall remodeled and new apartments (38 units) built on campus.
7. Community Space and Campus Quad: New community room and pedestrian plaza constructed between the chapel, Founder's Hall, and Giesy Hall.
8. Connections and Accessibility: New walkways, stairs, and plazas connect and unify the campus. Improved roads, parking, and signage help guests find their way.
9. Sawyer Gardens: Restore Historic Thomas Church gardens.
Client
Pacific Lutheran Theological Seminary
Scope
Master Plan and Schematic Design
>Cost
$22 M
Completed
2007 (plan only)